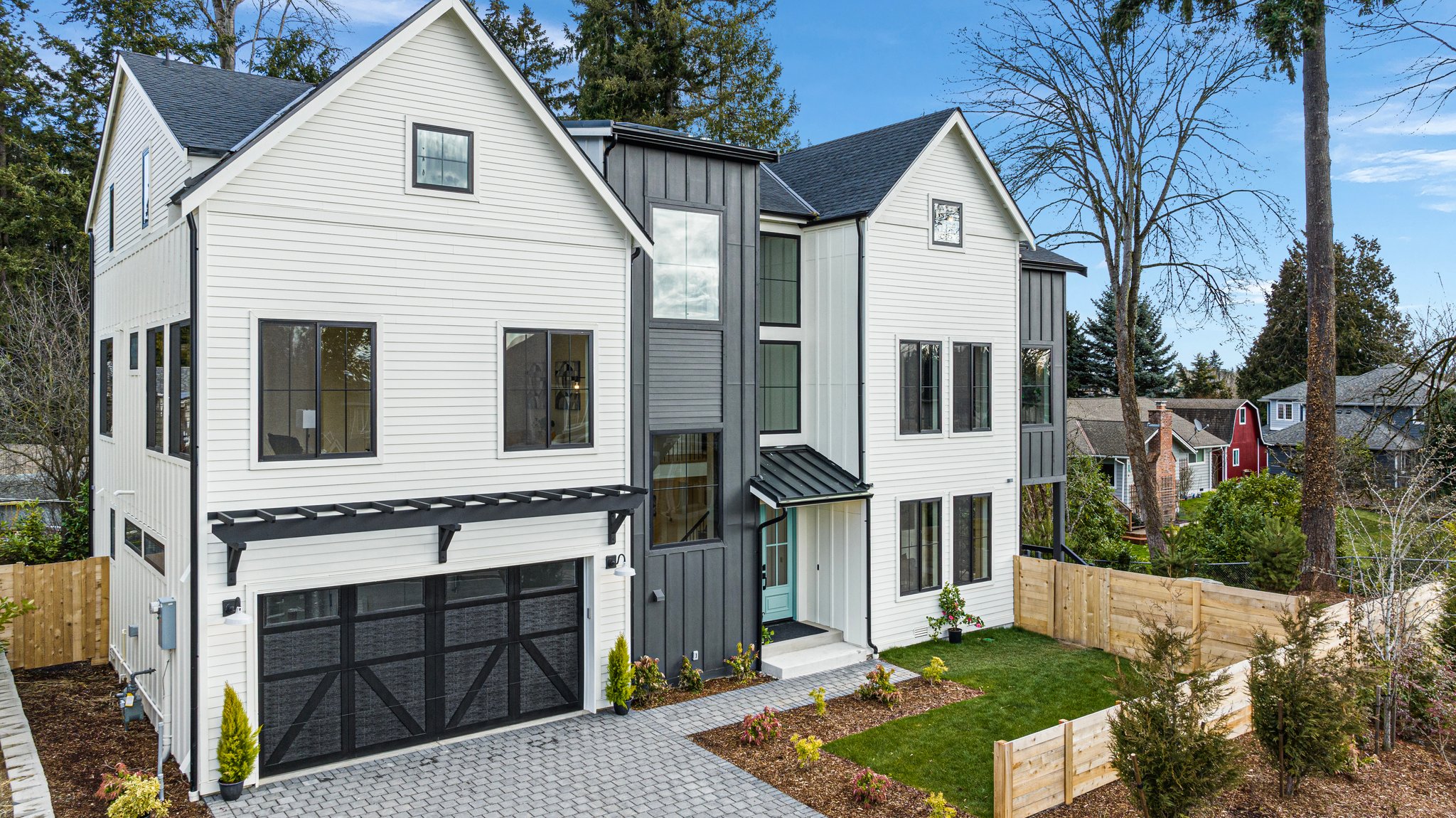Details
Finn Hill Farmhouse (Kirkland & Kenmore Border)
Cascade Mountain Views on a Sunny Day from 2nd Floor Primary Suite and 3rd Floor Bedroom Suite.
Located in a quiet Cul-De-Sac.
Fully Fenced. Private Quiet Backyard with Green Protected Area.
Amazing Location: Walk to Moorlands Elementary & Inglemoor High School. 8 Mins to Lake Washington Beaches & 20 Mins to Google, Microsoft, & Tech Campuses.
Saint Edward State Park, Bastyr University, Kenmore Air, and Burke-Gilman Trail is quick 5 Min Car Ride Away.
Evergreen Hospital and Overlake Hospital are very close too.
New Construction Upgrades:
-Hardie Backer Board & Batten Siding with Rain Screens.
-Oversized Pavers Driveway.
-Anderson Black (inside & outside is black) Fibrex Windows.
-Ice & Shield layered 1/2" Plywood Roof Construction.
-11 Skylights. 39 Windows.
-CAT6 Smart Wiring . Nema 14-50 240V Outlet for EV Charging. Wired for Speakers throughout and 5.1 Theater system wiring in Media room. Google Smart Doorbell.
-Flat Finish Walls (No Texture on Walls).
-Extra-Wide 3 Story Custom Staircase with Recessed Lights in Risers. Hand-Crafted Solid Maple and Metal Railing.
-4 Fireplaces.
-8 Ft. Solid Doors.
-Extensive Millwork and Custom Tileworks throughout.
-7.5" wide x 1/2" thick rustic engineered hardwood and Upgraded Carpet in Rooms Only.
-Curated Lighting package for the whole house.
-High efficiency Variable Speed Furnace.
-Tankless water heater with Recirculation Pump. Central AC. 3rd Floor Mitsubishi Mini-split system. Gas rough-in for Generator and BBQ.
-Covered Porch with Cedar Shiplap and Black Stained Cedar/Metal Railing (Designed to complement interior railing)
-1st and 2nd Floors have 9 Ft. Ceilings. The 3rd Floor has 12.5 ft Vaulted Ceilings. 3rd floor Trusses are Hand-Built On-Site.
-BIBS Insulation in exterior walls. 3 Floor with Spray Foam+Batt Insulation.
-Custom Trellis above Garage for Flowering Vines.
-Round Black Gutters.
-Primary Suite with 2 Story Fireplace in Black Stucco. Primary Closet with custom mirror work. Two-story Tall Primary Shower with Two Skylights.
-Canless Recessed LED Lights throughout.
-Classic white kitchen with shimmering Zellige-Look Tile . 48" Gas Double-Oven Range. Double Refrigerators. Hansgrohe Pot Filler. 36" Italian Fireclay Farm-Sink.
(Must visit in person for more upgrades)
-
$2,495,000
-
5 Bedrooms
-
4.5 Bathrooms
-
4,220 Sq/ft
-
Built in 2023
Images
Videos
Contact
Feel free to contact us for more details!
